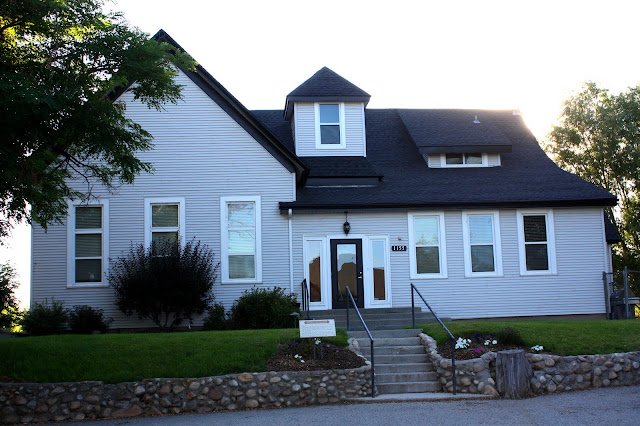This blog entry tells the interesting story of our mudroom/bathroom area from the week before we even moved in.....to the present.
The funny part of the story was our family using a miniature preschool sink DAILY for two years before we did this remodel! We were so good at just "making do" and getting by with what we had until we could change things....because we had to!
A few days before we moved in Dustin put some scrap wood on the floor to at least raise the sink up to our level. Notice that this is before the back wall was taken out for an entry to our kitchen........
This is the raised up cabinet, sinks and mirror (with no lighting).......
Newly framed hallway and entry to the kitchen......
With sinks gone, Dustin contemplates how to use the same plumbing for a sink on the other side of the wall.....
With plumbing now on the other side of the wall for our new bathroom sink, Dustin puts up MUCH needed cabinets for our new mudroom....
Here's what it looks like now.....the AFTER!......
Taking a peek into the much needed shelving in our new cabinets....but this is real life, I didn't bother making it all Martha Stewart-like. ha ha. The other two cabinets are the kids messy "lockers" and that's where I drew the line in showing off.....
Around the corner in this open doorway is the entrance from our side yard. This is the BEFORE......
Did you notice the two doors? Those were two toilets with a wall in between....one mini toilet (that I wish I had taken a picture of) and one normal size toilet.
Here's the AFTER.....
This is what we went through.....took off old molding, opened up the dividing wall between the two toilets, took out the mini toilet, painted over the red, and installed new (well, new to us) flooring.......
The AFTER.......
Here's a closer look at where we took the dividing wall out.......
Putting in a pocket door to make more room........
Here's the AFTER........
The other side of this wall was where the "mini" sinks were and we switched the plumbing to this side. This is also where the mini toilet was but we just covered over that hole in the floor......
Mason jar light cover.
Nothing original but more original than the goofy globe that was on there before :-).......We love our new mudroom/bathroom area. It feels organized, homey, and bright!
Now, as I write, Dustin has another fire under his bum and you won't believe what he is working on next.....

















This bathroom could definitely look great if it has one of those jetted bathtubs installed.
ReplyDeleteSo much work with great rewards! Love all your pics!
ReplyDeleteThanks for adding the mudroom pictures. My husband and I are planning to build. I was going through hundreds of google mudroom images and saw these. I was excited to see a mudroom for real life! You did a very nice job!
ReplyDeleteI prefer the Mason jar light cover than the “goofy globe” used in this bathroom as well. What I like about this transformation is the space-saving ideas, such as replacing the two doors with a sliding door. Dusting did an amazing job with those cabinets, but I wonder how he would make use of the plumbing now that there are cabinets installed on that side of the wall.
ReplyDeleteDarryl Margulies
Dustin used the plumbing for the sink on the OTHER side of wall...just reversed the plumbing. :-)
Delete