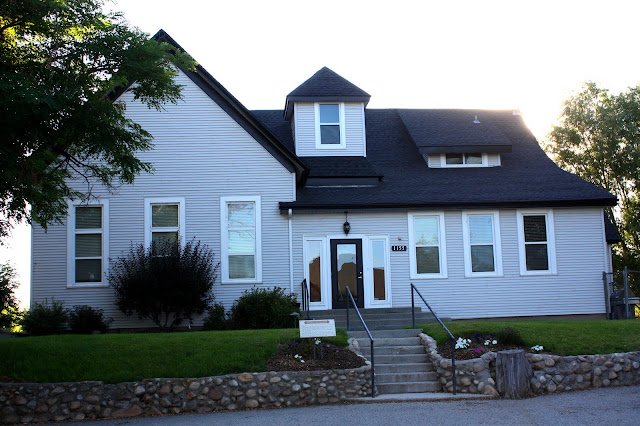The room next to the living room is being used as an office/ guest bedroom / "junk room". It's the only place we've been able to stick extra furniture and boxes that we haven't been able to unpack....boxes of sewing supplies, wrapping paper, pictures, scrapbook materials, photo albums, etc.
We decided that a closet would be the best way to tuck everything away. Here's a picture of Dustin getting started. Note all the boxes and junk everywhere....that whole back wall was stacked boxes with no place to go!...........

Luckily, we had a lot of leftover materials to do the job.........


Here is Dustin painting the inside of the closet......

After a hard day's labor, Dustin finally came out of the closet....(I just had to fit that in somewhere). And then my work of organizing began.
This is what it looks like today. It still needs to be painted and closet doors put on, but that's going to have to wait until AFTER the holidays. YEA! A place for everything and everything in its place! You can't tell, but there's even another shelf way above, and hooks in the front corners to hang things too!.........
 So, the closet organizing shelves came from where else???? Craigslist!! Brand new, never opened, way cheap!
So, the closet organizing shelves came from where else???? Craigslist!! Brand new, never opened, way cheap! Ahhh, love going right to that needed Christmas paper now instead of the writing on the side of a box that is of course at the bottom of two other boxes! hee hee. Thanks again, Babe!
Ahhh, love going right to that needed Christmas paper now instead of the writing on the side of a box that is of course at the bottom of two other boxes! hee hee. Thanks again, Babe!

Stephanie, I've been dying to know what was in that room, and how you were using it. I have to admit, the first picture worried me. What he's putting a closet in this great room for? I thought they were going to use it as something else. But the last picture was convinced me you have made it into a very nice guest bedroom. You guys have terrific vision. I love all the changes you have made. Cool!
ReplyDeleteQuestion. Where is the third window of the room? Facing the front of your house, it shows 3 windows in that room looking out to the front of your yard. From the pictures you took, it looks like only two windows facing the front with a third on the side wall. I'm confused.
ReplyDeleteOkay, I think I get it now. The two windows that I am seeing are the side of your house, so when you open the door to that room the couch and the closet it directly to the left and the bed is on the side of house wall. Sorry to write all this before I figured it out.
ReplyDeleteWow what I meant to say is directly to the right of the door. Sorry it's late and I'm not thinking straight. I wish there was a way to delete all these comments. I'm embarrased.
ReplyDeleteStephanie, Thanks for sharing yet another great idea in your home. All that space would not mean much if you didn't have Dustin around to make all these handy changes. You're a great team--your ideas--his know how. Keep keeping us up to date. We love it. Love, Aunt Sue
ReplyDelete