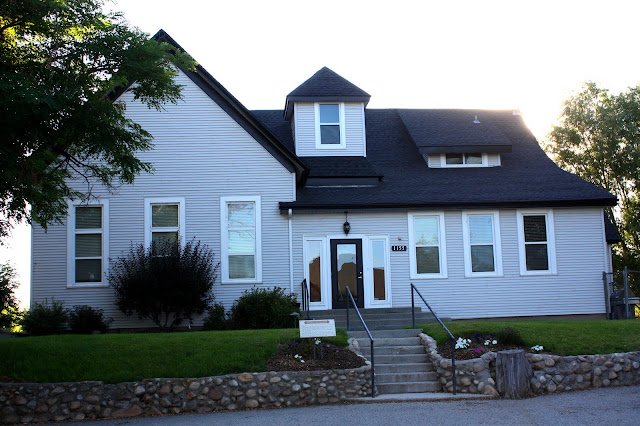So, we had an ugly corner of our living room with walls built up to cover the recently added heating & air duct work. When I say "recently", I mean within the last decade or two. Before that, I imagine they heated this place with space heaters. And even before that, they heated it up using the two fireplaces that are now covered up.
We decided awhile back to conceal this vent wall with some kind of tile or stone. One of our clever designer friends, Kristi Mower, gave us the idea of making the wall an architectural element of the house....like a feature that had always been there, possibly an old chimney. She suggested covering it with slate tiles. We weren't quite sure about slate....we were leaning more toward an old brick or even river rock to match the walls in the front yard.
Well, in the end, we found a great deal on some beautiful slate, felt good about it, and decided to go for it.
For reminder's sake, here's what it looked like during the move in. The little red room was an office area where they dropped kids off at the daycare/preschool. They covered the corner unit walls with super bumpy drywall mud and painted it black. At the bottom, (I should have taken a picture of this) was a painted picture of a fire burning in a fireplace.......

Here's Dustin taking off that bumpy drywall. When we re-textured the walls, we tried to even out all the deep grooves. We didn't know we'd end up just taking it down anyway.......

After we got it down to the main plywood, Dustin put up the cement board......

And then started tiling.....

Pretty good for an afternoon/evenings work.....

Per some requests, I'm posting this now without the "after" pictures because Dustin had to go out of town this weekend and wants to finish the grouting when he gets back. Stay tuned for next weeks blog to see the whole dining area completed!

No comments:
Post a Comment