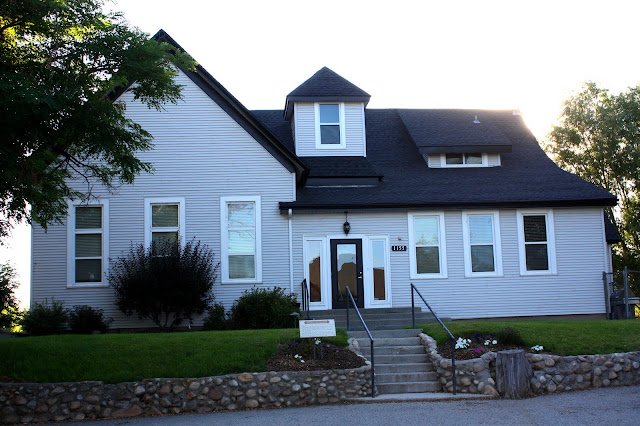Well, here it is February, and I'd say we are probably about 3/4 the way through. That's what happens when we do things all by ourselves!
Here's an update on our progress:
This is Dustin building the hood above our stove. It's going to be quite the focal point as you walk into the kitchen.......

In this next picture, the walls and hood are painted, and the lights are installed. The two center lights were here originally but they were in the living room. The previous owners found them in the crawl space under the pantry so we think they are pretty old........

We have been carrying around these old windows from some yard sale in California. We thought they would be great for........something. Maybe picture frames or some art piece?........


We ended up sanding, staining, and using them as transom windows above the pantry........

And hallway........

On to countertops. Here's how we lived for 2 months......plywood!.......

At first, we got very excited about doing concrete for our countertops but soon realized after our friend (and specialist) told us concrete countertops needed to be 2" thick so that was NOT going to fit under our windows!
Later, we decided on butcher block countertops from Ikea. We had to wait patiently for weeks but I think they were worth the wait.
Later, we decided on butcher block countertops from Ikea. We had to wait patiently for weeks but I think they were worth the wait.
Here I am sanding them.......yes, indoors.....again! This is where we miss the absolute luxury of having a garage. It rained 4 or 5 days straight when the counters were delivered, so there was no way I was going to wait to do this outside!.....

After cutting, sanding, staining, and putting 5 coats of Waterlox sealant on them. Here's a peek....

After cutting, sanding, staining, and putting 5 coats of Waterlox sealant on them. Here's a peek....

On to the cabinets. We found and bought our cabinets on craigslist....a great deal! They came out of a high-end home in Sun Valley, are very well made with a lot of cool features, and fit into our kitchen plan. The only problem was they didn't fit into our color scheme......

So we painted them my all-time favorite kitchen cabinet color.....white. I'll just never grow old of white kitchen cabinets......

Besides backsplash decisions and kitchen island counter decisions, we have one more decision......the floors! I spent a few hours taking up all these old vinyl tiles last week with an iron. They needed to be heated a bit to warm the glue holding them down so I could pry them up. The plywood underneath remains so sticky we play hopscotch around the kitchen on big cardboard squares.....


So, this is it so far. We are also working on the mudroom and 1/2 bath which is also contributing to the slow pace. I'll update that next!


