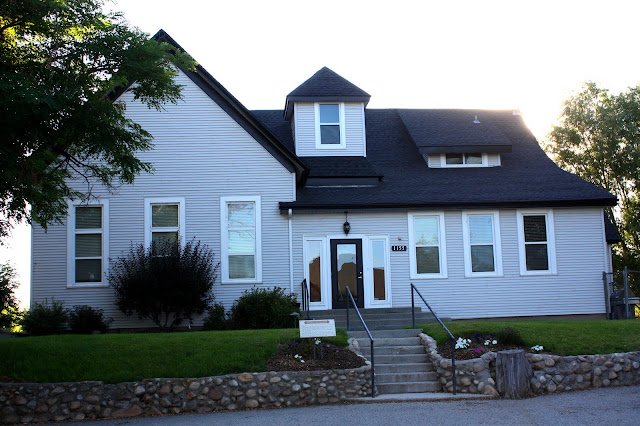I was hoping and waiting to be able to post the finished pantry but it looks like it might be awhile before that happens. With all the pictures I've taken, it might be fun for you to see our progress.
This picture below shows where we were, at the last posting....framing a pantry in our already too big kitchen. If you notice the little white door under the stairs to right of this picture....this will be part of the pantry too......

Here's a closer look inside that little part of the pantry under the stairs.....peeling walls,
gross industrial carpet, flimsy shelves.......

Here's the shelves loaded and unorganized before we took everything out......

I couldn't wait to pull up the gross carpet and tiles (yes mom, with a mask)......

Off with the old lathe and plaster, cracking walls.....

Here's what it looks like under the stairs. I couldn't believe how dusty and dirty it was pounding these boards out. It was sure fun though......

Old wood siding off and now the old floorboards come up.......

Here's a look at the crawlspace down there, along with the heating & air ducts, some old cans and junk. Although, this is actually where the previous owners found the three big, antique schoolhouse lights. They had hung them in the main room
(we will put them in our kitchen some day).......

Here's the start of the drywalling......

Back to the main pantry. Here it is drywalled.....

After painting, Dustin put up the backing for lots of shelves.....

Here's what we have now, with all our glorious, new pantry shelves. This will also be the place for the spare fridge......

And to the right of the door, more shelves and storage. We may put doors on the cupboard below, depending on what we end up storing there.....

Another view of the glorious shelves......



















