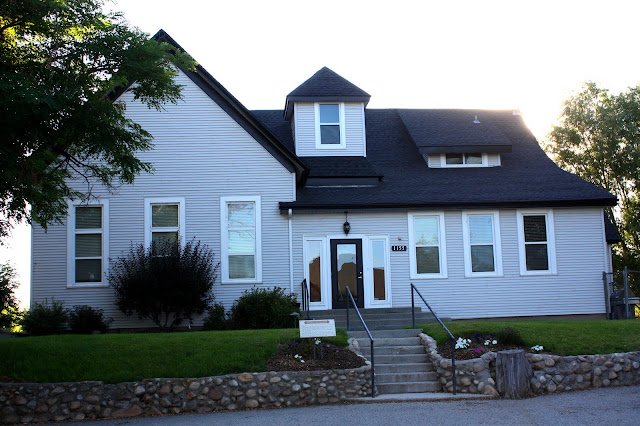The problem though was the evenings. This huge kitchen had one, small ceiling light in the middle of the room providing very little light when the sun went down. Not to mention the rest of the electrical issues in the kitchen...not enough outlets and outlets in weird places, protruding out of walls.
Between wanting to redo the electrical and wanting to move the plumbing for the sink to the wall of windows, we decided to start this harmless little project sometime last month. It turned out to be more than we bargained for.
Here's the wall of windows. The 2nd window from the right is where we are going to put the new sink......

Here's a close up of the gross windows that I have been so anxious to redo......
 You can't tell in these pictures but we found out there are at least 3 layers of paint - lime green, yellow, and then white......
You can't tell in these pictures but we found out there are at least 3 layers of paint - lime green, yellow, and then white......
Once again, we think we might be able to work around the old lathe and plaster, cutting out where we want the new electrical and plumbing.......

But, again, it just ends up being better to just take it all down. Come to find out there were many sections that didn't even have the blown-in insulation! We have been able to fill in the gaps with new insulation and we've already noticed a big difference in the drafts and outside noise!.......

So, on to the ceiling and our 1-light wonder! Dustin and I talked a lot about what to do since the ceiling was sagging, cracking, and needed more lights. Is it easier to just tear down the ceiling and start from scratch?
The thought of tearing it down and creating yet more dust clouds was so daunting, especially after we had just done the wall!!
We talked about cutting out where we wanted the electrical and then patching it. Or maybe covering it with some cool looking material like bead board or wood. This is when I started breaking out some magazine pictures I've collected throughout the years.
Here's one with a wood ceiling that I've always loved.....
 So we start researching on craigslist to try and find some cheap sources for wood. In the meantime, Dustin starts measuring and cutting out round holes for the recessed lighting we want to put in.
So we start researching on craigslist to try and find some cheap sources for wood. In the meantime, Dustin starts measuring and cutting out round holes for the recessed lighting we want to put in. He starts to cut out a little strip for the electric wire and I start to look closer at what is underneath and discover it's Ellie's floor right above the kitchen!
This picture is a close up of what we were looking at and an important decision was being processed at this time. Should we do it?

Within minutes, the whole ceiling plaster was being torn off and the next major storm of dust clouds ensued....

All the windows are opened at this time and wood is being thrown out to me as I fuel a bonfire outside in the field. Ethan helps with the clean up........

We even find a bird's nest! Somehow a bird had pecked it's way in through a knot hole in the wood and made a home. This was before previous owners had recovered it with new siding......

This is what we ended up with for now......(it's not quite finished with molding, etc)

Rustic, yes. Unique, yes. Cool, we think so. The beam to the right had been covered up with plywood so we exposed, sanded, and finished that too.
We will run electrical wires along the joists and hang pendant lights and maybe some small low voltage lighting as needed. WAY more to come.....


















































